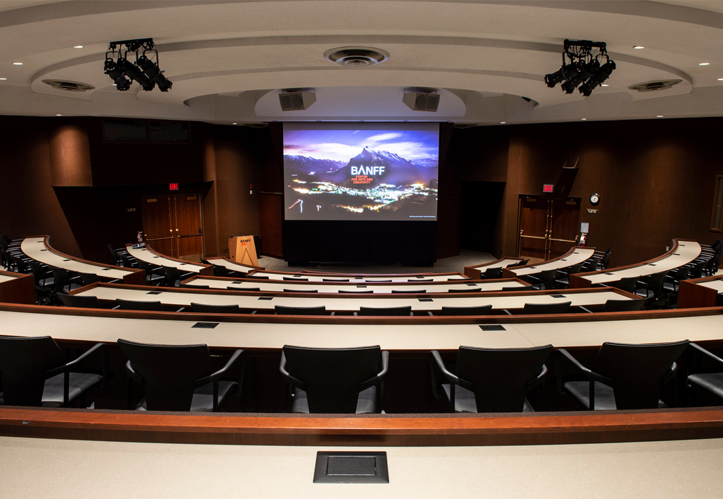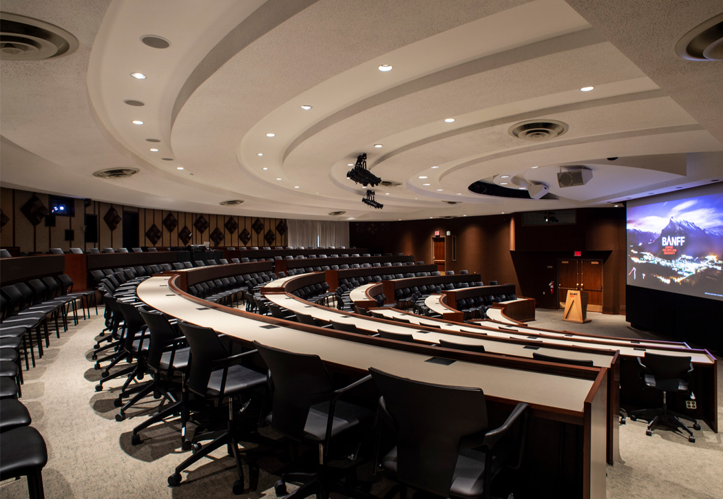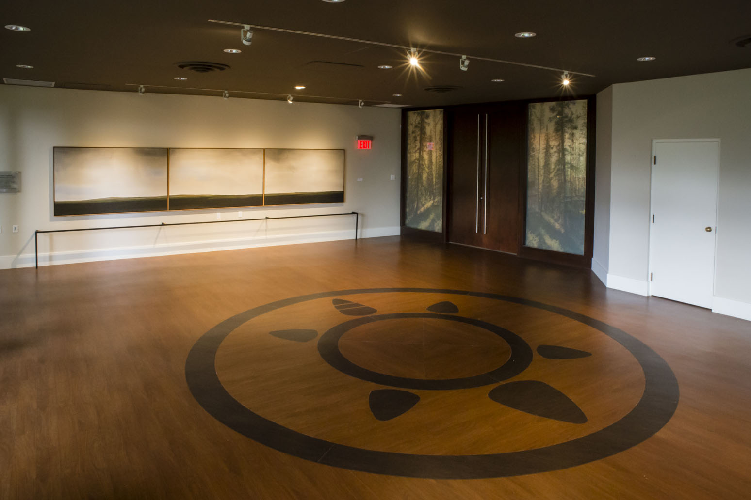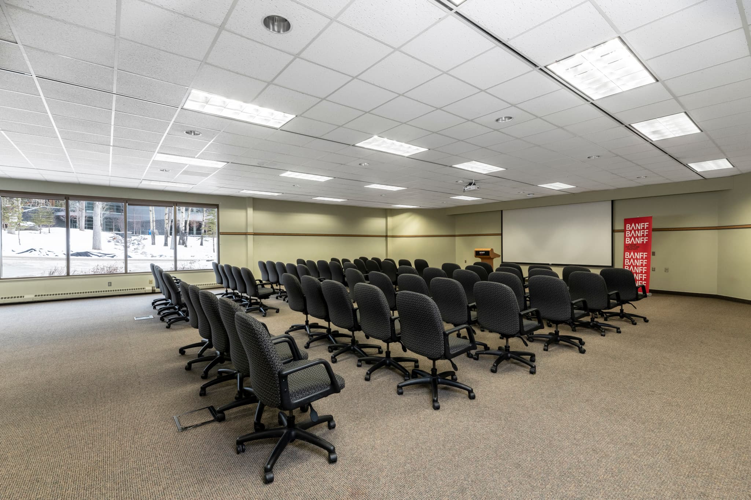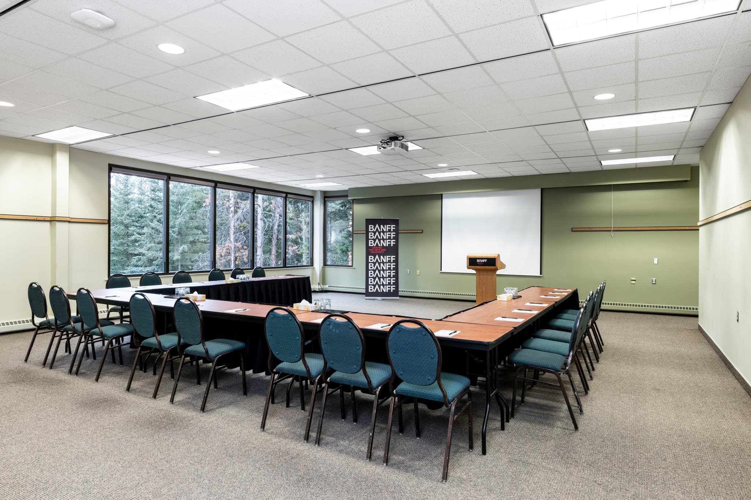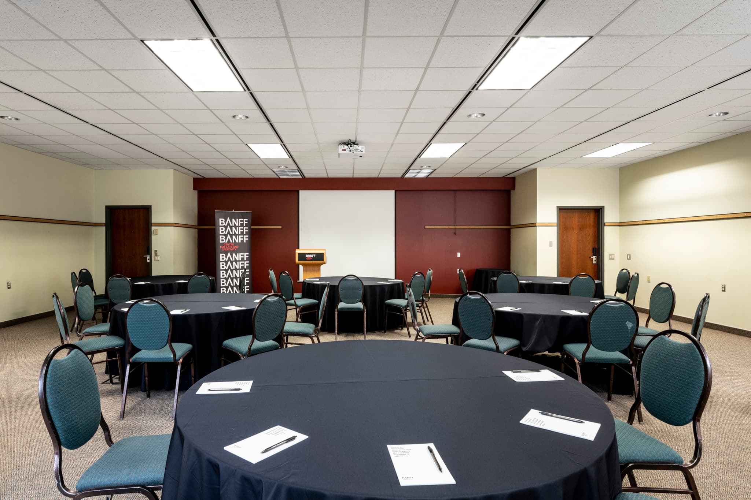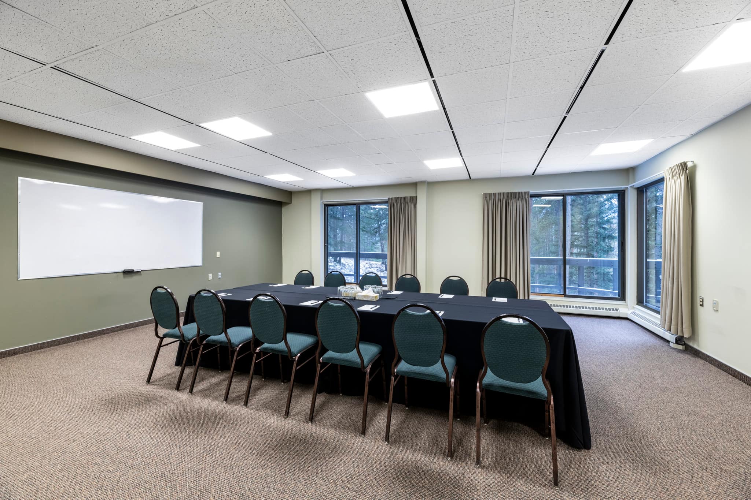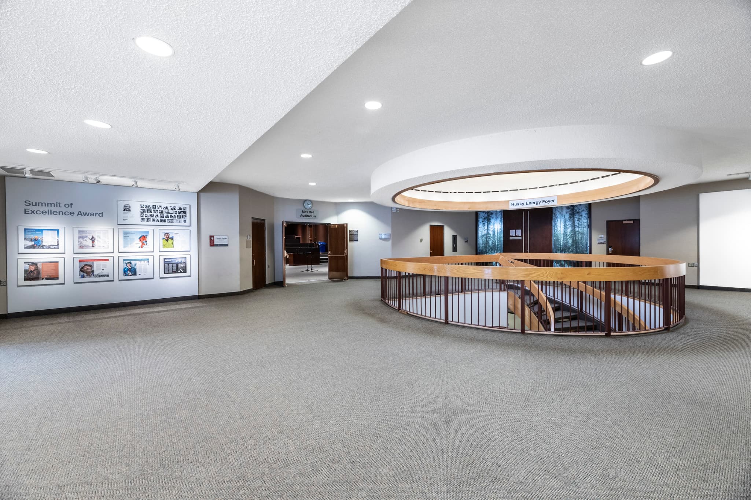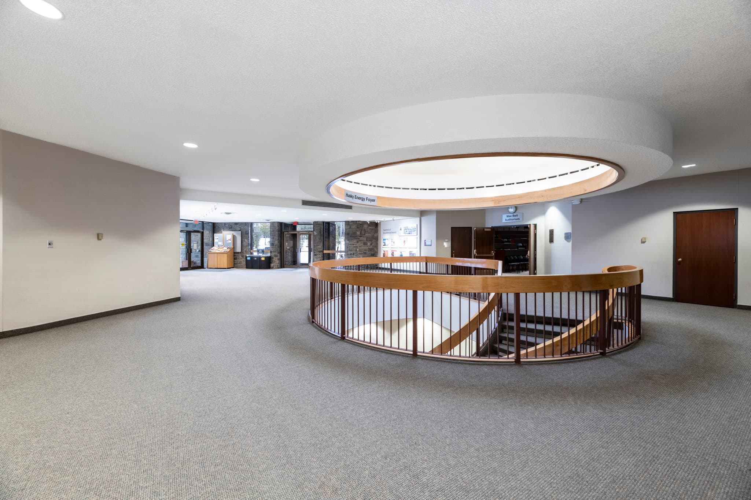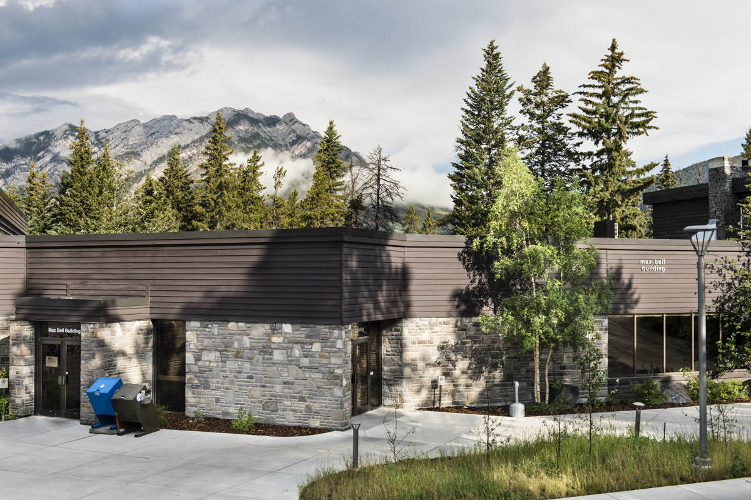
About the Max Bell Building
The Max Bell Building is surrounded by pine, spruce and fir forest, for guests to feel truly immersed in the tranquility of our serene environment. It features a 340-seat auditorium, a large foyer, and 14 unique meeting spaces. One of the gems of the building is the Elder Tom Crane Bear Room. It is an excellent venue for gatherings, smudging ceremonies, exhibits and displays.
Max Bell Features
- 15,000 square feet / 1,390 square metres
- Main auditorium
- 340 participants
- 15-foot screen, projection booth, sound and light systems
- Excellent acoustics
- Elder Tom Crane Bear Room: creatively designed hardwood floors, large windows, a balcony
- 14 meeting spaces: from 12 to 125 participants
- Large foyer for conference registrations, receptions, or displays
- Built-in technology
Floor Plans
Contact Us
Email: conferences@banffcentre.ca
Phone: 403.763.6712
Toll Free: 1.877.760.4595 (Canada & U.S.A)
